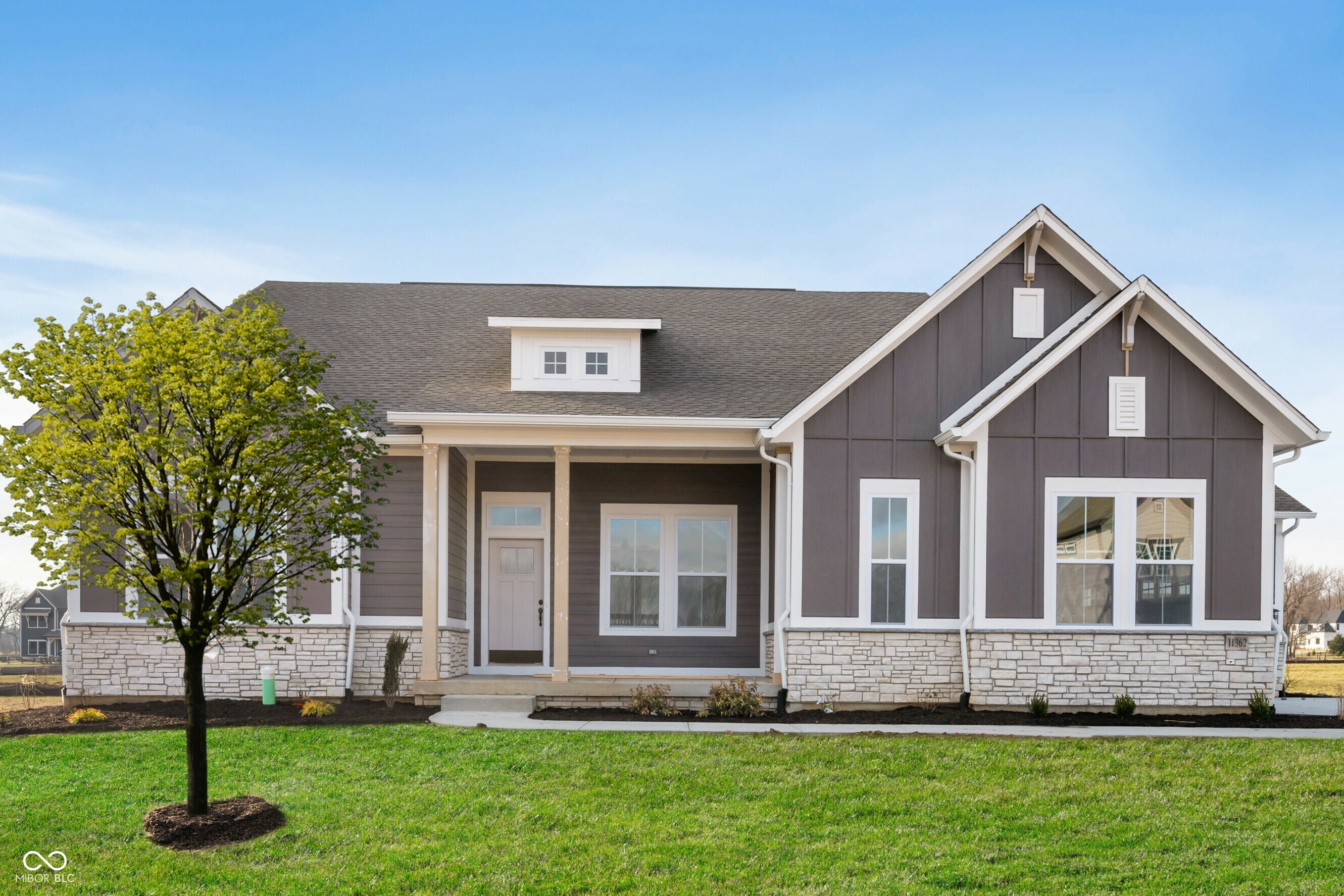
Listing Courtesy of: MIBOR / Weekley Homes Realty Company - Contact: ahuser@dwhomes.com
11362 Selsey Road Fishers, IN 46040
Sold (299 Days)
$764,990
MLS #:
21983073
21983073
Taxes
$18(2024)
$18(2024)
Lot Size
0.29 acres
0.29 acres
Type
Single-Family Home
Single-Family Home
Year Built
2024
2024
School District
Hamilton Southeastern Schools
Hamilton Southeastern Schools
County
Hamilton County
Hamilton County
Community
Fall Creek
Fall Creek
Listed By
Angela Huser, Weekley Homes Realty Company, Contact: ahuser@dwhomes.com
Bought with
Carolyn Abshire, Abshire Properties, LLC
Carolyn Abshire, Abshire Properties, LLC
Source
MIBOR
Last checked Jul 5 2025 at 5:30 PM GMT+0000
MIBOR
Last checked Jul 5 2025 at 5:30 PM GMT+0000
Bathroom Details
- Full Bathrooms: 4
Interior Features
- Utility Room
- Gas Cooktop
- Dishwasher
- Energy Star Qualified Appliances
- Disposal
- Microhood
- Microwave
- Oven
- Convection Oven
- Water Heater
Subdivision
- The Lakes At Grantham
Property Features
- Foundation: Concrete Perimeter
- Foundation: Partial
Heating and Cooling
- Forced Air
Basement Information
- Daylight/Lookout Windows
- Egress Window(s)
- Partial
- Partially Finished
Exterior Features
- Cement Siding
- Stone
School Information
- Middle School: Hamilton SE Int and Jr High Sch
- High School: Hamilton Southeastern Hs
Stories
- 1
Living Area
- 3,940 sqft
Additional Information: Weekley Homes Realty Company | ahuser@dwhomes.com
Disclaimer: Copyright 2023 Metropolitan Indianapolis Board of Realtors (MIBOR). All rights reserved. This information is deemed reliable, but not guaranteed. The information being provided is for consumers’ personal, non-commercial use and may not be used for any purpose other than to identify prospective properties consumers may be interested in purchasing. Data last updated 7/20/23 06:55

